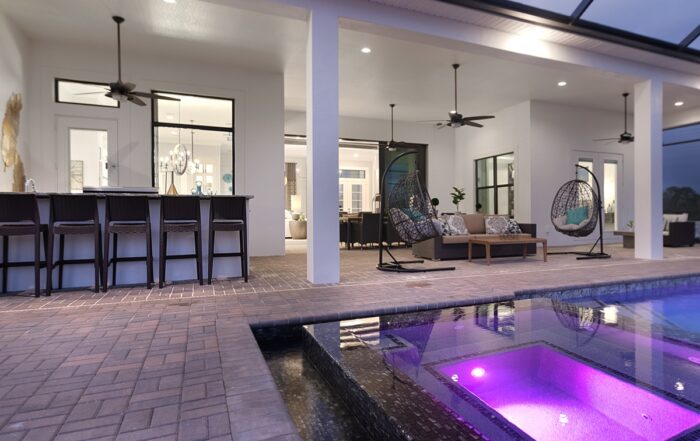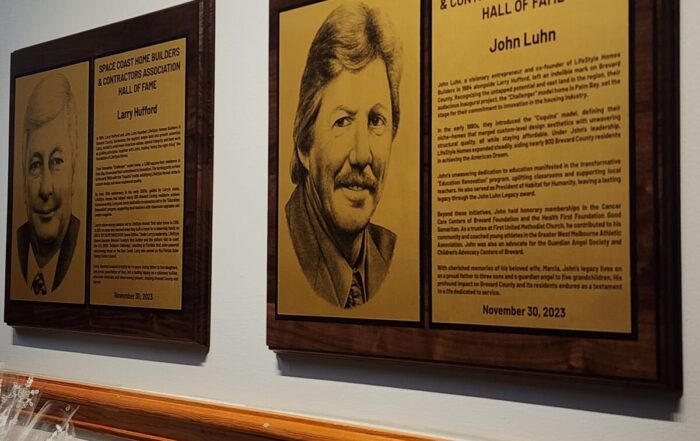We are incredibly proud of this smart and stylish design that boasts a wealth of space for large families.
At just under 5,000 (total) square feet, the Curacao is simply splendid. Its front double doors open to a grand foyer with soaring 12-foot ceilings, as well as a formal dining room with tray ceiling, and formal living room. Also located off the entry is a study than can be converted to a fourth bedroom if needed.
The formal living room then leads into a modern kitchen with large island and separate breakfast bar that overlooks a large family room with a 12-foot tray ceiling.
The guest bedroom wing of the Curacao manages to offer each guest his or her own private bath. Meanwhile, the master suite has its own high ceilings, as well as dual walk-in closets, and master bathroom with two vanities, two linen closets, a walk-in shower, and Roman-style soaking bathtub.




