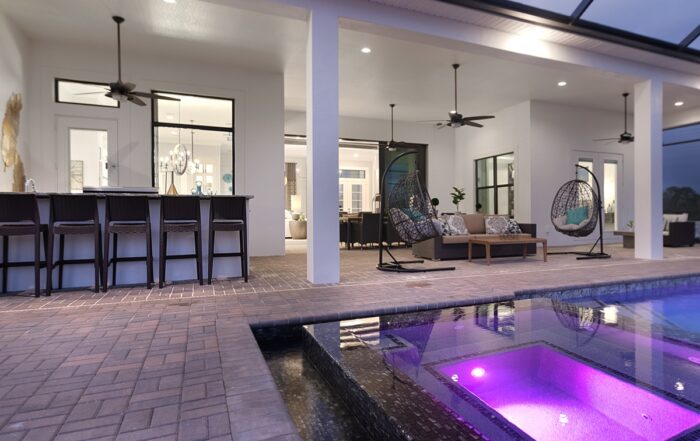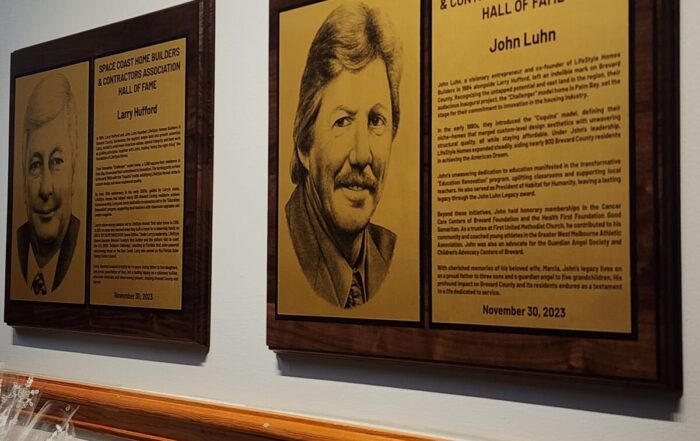The Key Biscayne is a home plan designed specifically for the modern family. The two-story plan allows for plenty of time together on the main floor while also leaving plenty of space for privacy elsewhere.
Upon entry, it’s clear that this home is wonderful for entertaining. Its foyer opens to a squared-off great room that can be viewed from an open kitchen. A formal dining room with three picture windows sits adjacent to the kitchen.
French doors lead to the downstairs master suite, boasting an enormous walk-in closet, and spa-inspired master bathroom. A private study with French-door entry and guest/pool bathroom are nearby.
Upstairs, you’ll find a pair kids’ bedrooms that mirror one another. You’ll also find a large linen closet and bonus room, the perfect space for video games and playtime.




