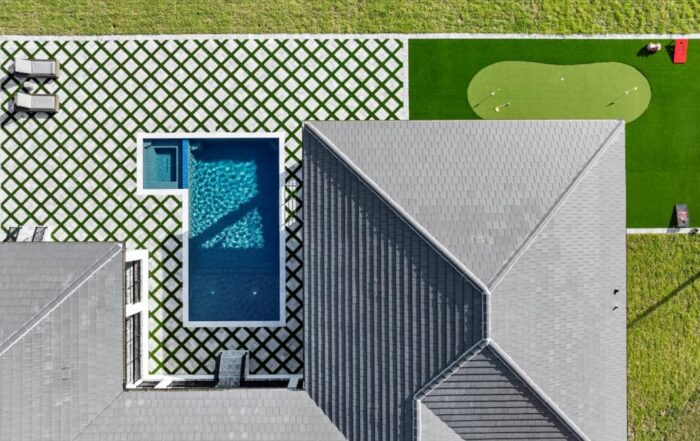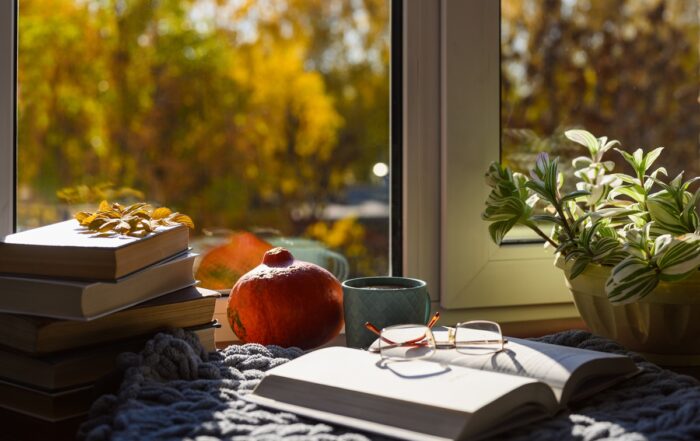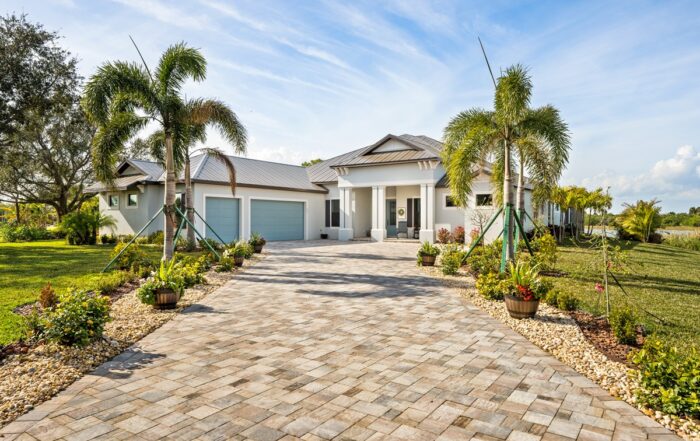Our beautiful new Boca Grande plan nestles perfectly into narrow and deep parcels of land. Its strength lies in blending timeless charm with contemporary comforts, making it ideal for both families and those who love to entertain. With three spacious bedrooms plus private study, and three-and-a-half bathrooms, it redefines modern living while retaining a cozy and warm atmosphere.
Upon entering, you’re greeted by a foyer with 12-foot vaulted ceilings that lead into an open-concept living space bathed in natural light, thanks to 90-degree corner sliding-glass doors and a massive dining room window. The high ceilings accentuate the sense of spaciousness and airiness. The kitchen features a large island surrounded by ample cabinet space designed for both form and function.
The main floor also hosts a powder bathroom for guests. It is situated opposite the mudroom and laundry room that lead to the attached garage.
The primary suite offers a serene retreat with its spacious layout, enormous walk-in closet, and an en-suite bathroom with dual vanities, a freestanding soaking tub, and a large shower.
Two additional bedrooms, each with their own en-suite bathrooms, provide comfort and privacy for family members or guests. The Boca Grande also features a covered back patio, ideal for outdoor dining and relaxation, creating a seamless blend of indoor and outdoor living.




