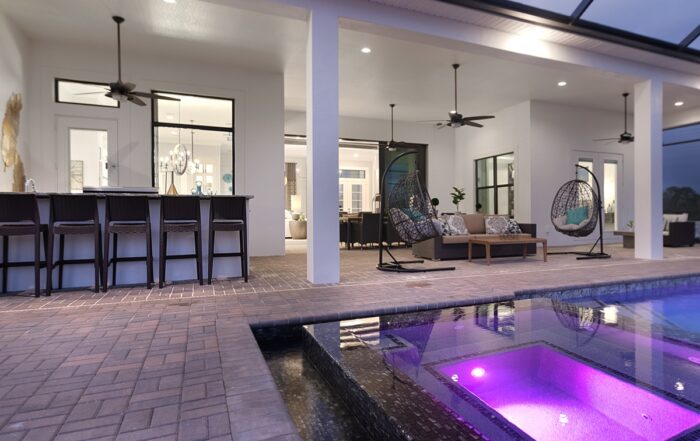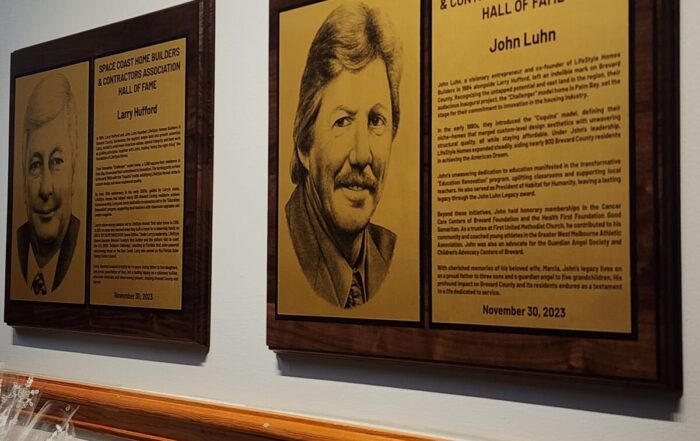The Monterey – a longtime favorite among LifeStyle homebuyers – has recently been modernized and revamped. It now includes three distinct elevations – modern, coastal, and modern farmhouse – that grant our homebuyers the ability to showcase their personal style.
A distinguished home plan that encompasses the stand-out elements of some of our best designs, the Monterey is a genuine high-level home ideal for families needing four full bedrooms and plenty of space to enjoy life together.
This home’s large entryway is welcoming and stylish. Its dramatic formal dining area and oversized living room feature 12-foot-high tray ceilings. Its family room, combined with a dining nook, is the largest in our entire collection. The Monterey also has a fabulous gourmet kitchen with truly lavish cabinetry and counter space, along with a walk-in pantry.
The guest-bedroom wing of the Monterey features three generously sized bedrooms and two full bathrooms. The master suite, meanwhile, is incredibly spacious, and features double walk-in closets. The master bathroom is a resort-style retreat all in its own, and is designed for pure relaxation, enjoyment, and restoration.
To round out this great home plan, the Monterey also features a three-car garage and an abundance of outdoor living space.




