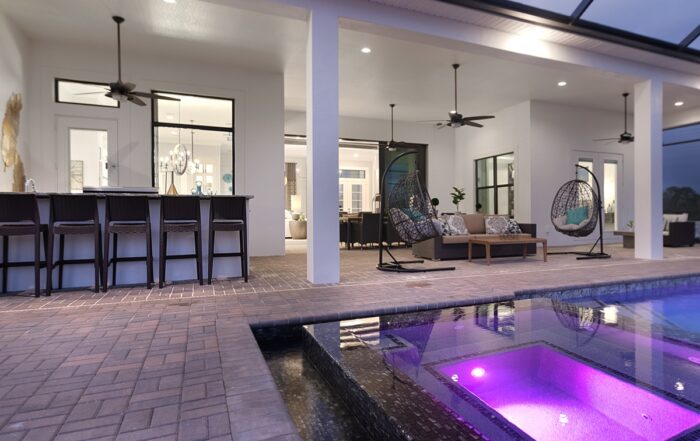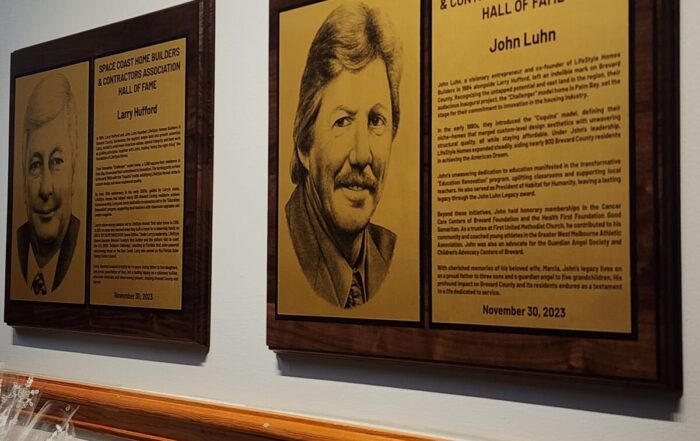The Nevis is a charming, smart, three-bedroom, two-bathroom, two-car-garage home plan. No barriers or walls seclude the gourmet kitchen, dining room, and family room—instead, these bright and airy spaces provide a wonderful openness.
The two guest bedrooms each boast their own special attributes. One is accessed via charming French doors and can easily double as a study or office if need be. The other features a nicely sized walk-in closet.
The master suite is a true retreat, with its walk-in closet including built-in shelving, as well as a spa-like master bathroom featuring a soaking garden tub, and walk-in shower for added storage space.




