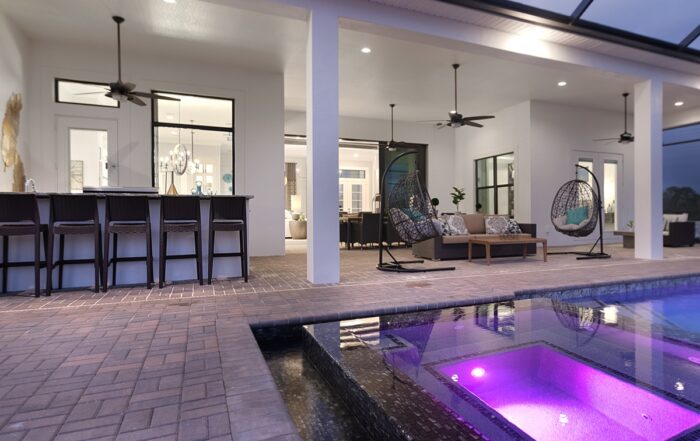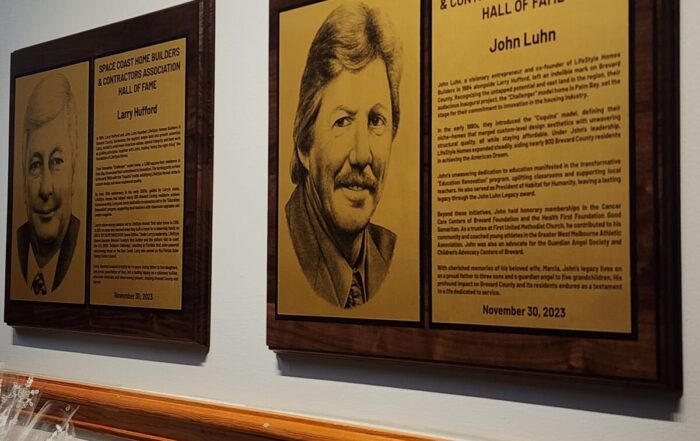The Santa Cruz II offers everything in the original Santa Cruz plan, but has some special twists. More specifically, the Santa Cruz II forgoes the original plan’s fourth bedroom to make way for a large upstairs bonus room, situated at the rear of the home. This 331 square-foot bonus room, complete with a powder bathroom and large linen closet, can be used as a theater room, children’s play room, overflow guest accommodations, or many other ways suitable to your lifestyle. From the bonus room, you can enjoy taking in views of your beautiful backyard.




