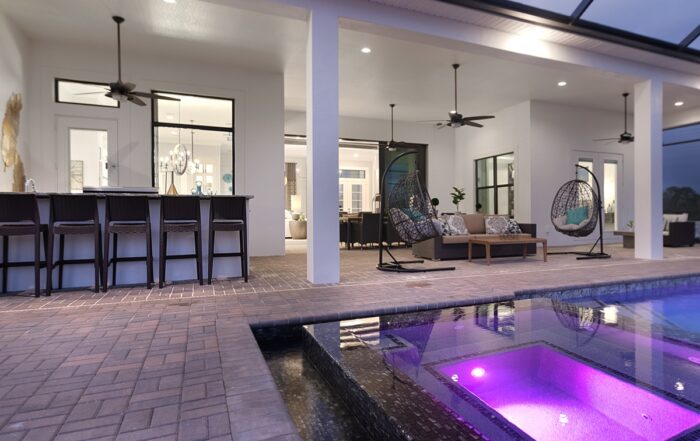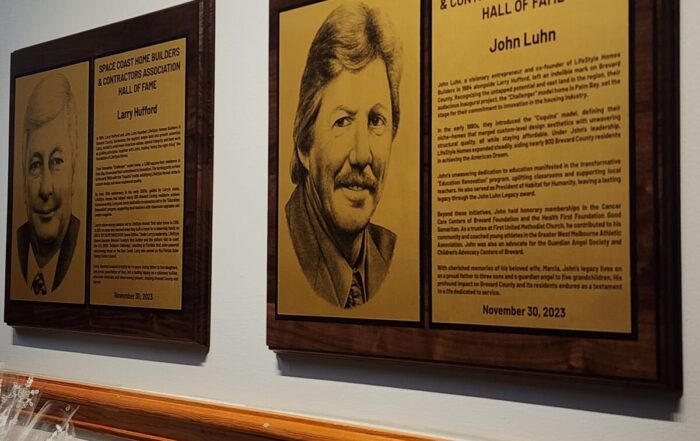With its clean aesthetic, the St. Barts II is quickly becoming one of LifeStyle’s most sought-after designs.
The St. Barts II meets all the needs and wishes of modern families. It has four bedrooms plus private study and upstairs bonus room, four bathrooms, and a three-car motorcourt garage. It showcases an open-concept floorplan. Upon stepping inside its double doors, the home opens up to grand great room with 12′ ceilings. An open kitchen with large island is set just beyond.
This design has two dining spaces including an open, formal dining room and a defined nook. Its large rear covered porch also provides plenty of space for a summer kitchen and outdoor dining options as well.
Like many LifeStyle floorplans, the master suite of the St. Barts II encompasses an entire wing. Starting in the front, the shower features dual shower heads and a built-in bench. The master bath also includes large split vanities, one with knee space. Two enormous walk-in closets lead to the master bedroom that has two picture windows and a set of French doors for natural light. It also includes the added luxury of a tray ceiling.




