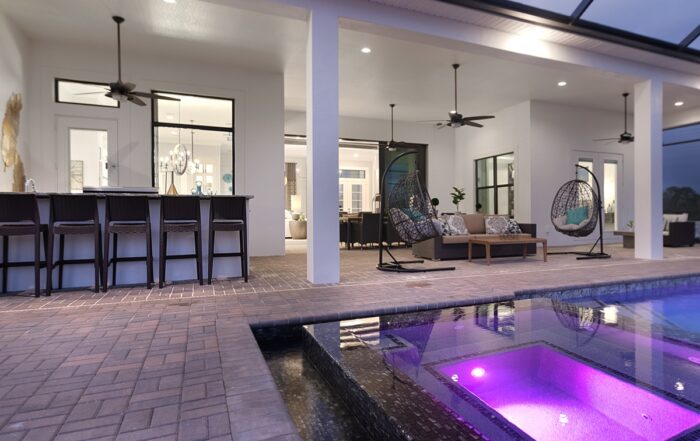The St. Croix is the quintessential great room plan. Upon entry, the home is open, spacious, and welcoming. Its main living areas all flow seamlessly into one another, calling for family togetherness.
The home features multiple areas for dining, one for formal occasions and one for casual. A large window near the dining nook allows natural light to flow into the space.
The kitchen with big island and walk-in pantry includes plenty of cabinetry and counter space.
The St. Croix has long been a favorite plan among homebuyers. While it is similar to the St. Kitts, the St. Croix adds a fourth bedroom to the layout. Three full bathrooms, meanwhile, means that each bedroom has direct and private access to a bathroom.
LifeStyle recently revamped the St. Croix plan, adding three new distinct elevations in a range of styles. The Signature elevations showcase a motorcourt garage and tile roof.




