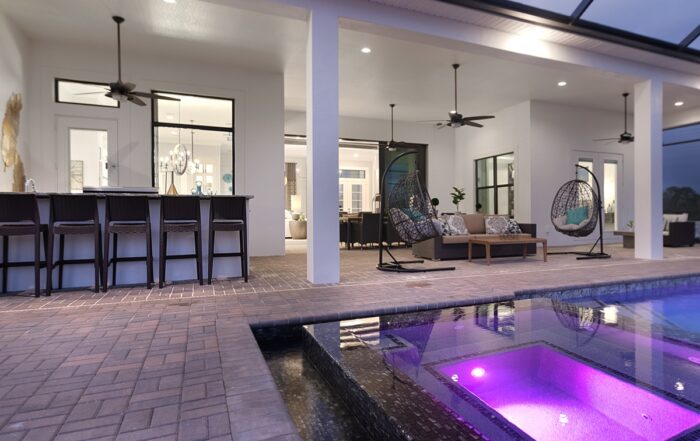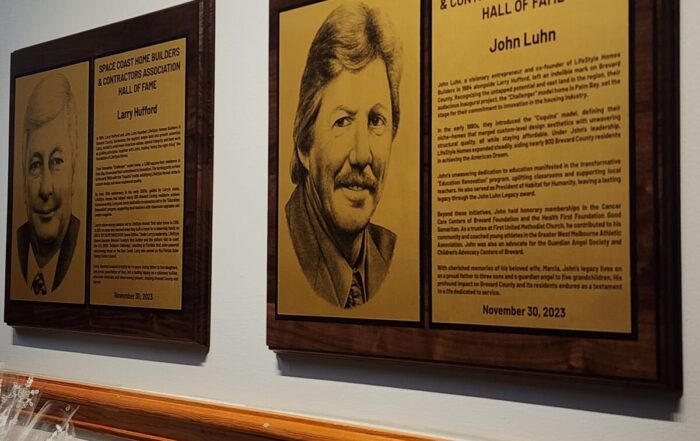The St. Croix brings with it many features of the St. Kitts model, but adds a fourth bedroom to the layout. Three full bathrooms, meanwhile, means that each bedroom has direct and private access to a bathroom.
The home features a welcoming great room with multiple areas for dining, one for formal occasions and one for casual.
The large kitchen with a walk-in pantry includes plenty of counter space and long cabinetry, adding the home’s sense of open living. A large window near the café dining nook allows natural light to flow into the space.




