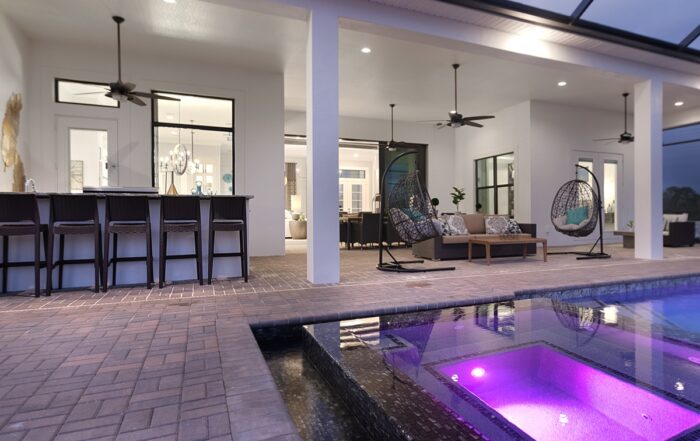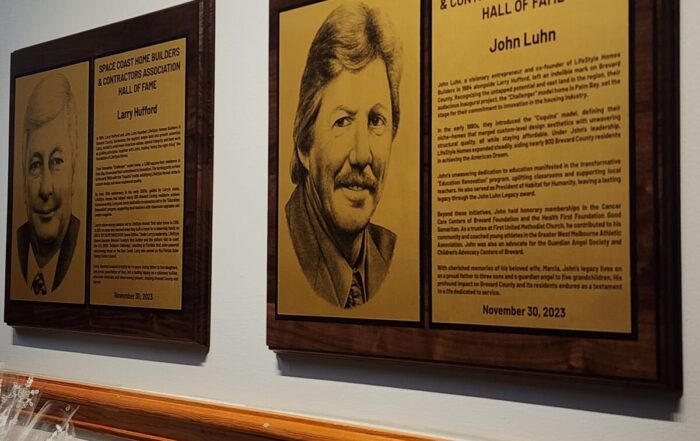The St. John II is the perfect layout for large families, with plenty of bathrooms and other private quarters.
At over 5,000 (total) square feet, the St. John II, creates the perfect amount of space for everyone in your family, including five bedrooms, four baths, a three-car garage, and a private study.
The open-concept floor plan allows the kitchen, foyer, dining room, and living room to flow seamlessly into one another, and the rooms are made even larger by vaulted ceilings that soar upon entry.
French doors lead into the master wing which gives a large private space to the heads of household. A resting bench leads into the suite, and a pair of walk-in closets mirror one another with a linen closet opposite the hallway. The master bedroom has a rectangular tray ceiling and sitting area flanked by three windows to soak in natural light. The master bath features a large shower, soaking tub, and split vanities.
This model also uses the outdoor space well, with a large covered porch that wraps around the master bedroom. It also includes a cozy balcony off the upstairs bonus room.




