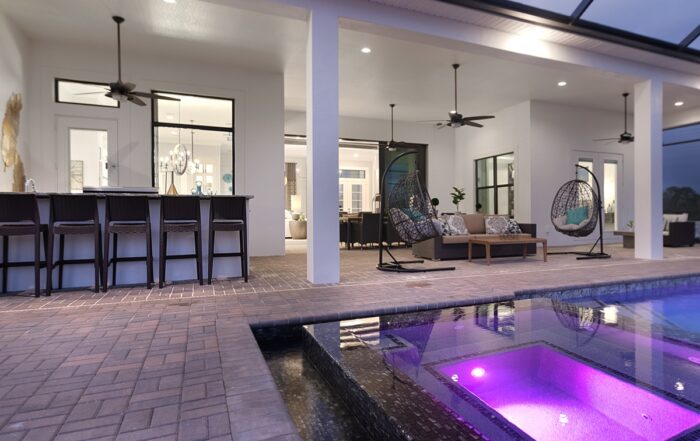The new and improved St. Kitts with three unique elevations to choose from features all the favorites of the St. Croix, but with three bedrooms, two bathrooms, and two garage bays, is designed with a smaller footprint.
The St. Kitts features an open-concept kitchen with an abundance of counter and cabinet space, as well as a walk-in pantry with tons of storage space. The kitchen also overlooks a wonderful great room with tray ceiling, as well as a café dining nook. Each of these main living areas soar with 12-foot ceilings.
The master suite is secluded and spacious. It features two walk-in closets, as well as a resort-style master bathroom with unique architectural details and spa-like amenities, including a corner-mount soaking tub and a separate tiled shower.
Opposite the master suite, the St. Kitts has two large guest bedrooms with a private bathroom that can double for pool use, as well as a large dedicated laundry room.




