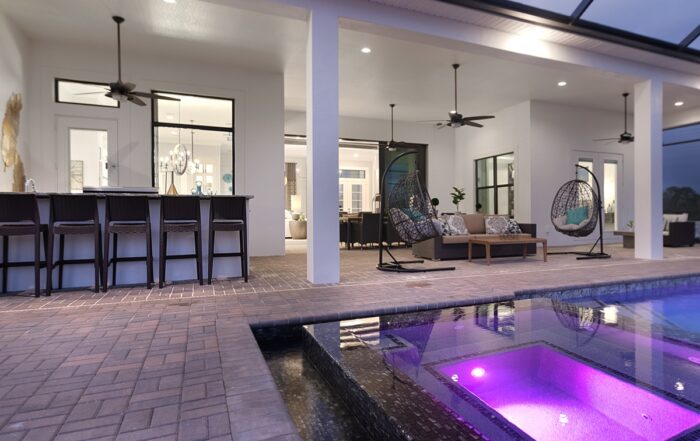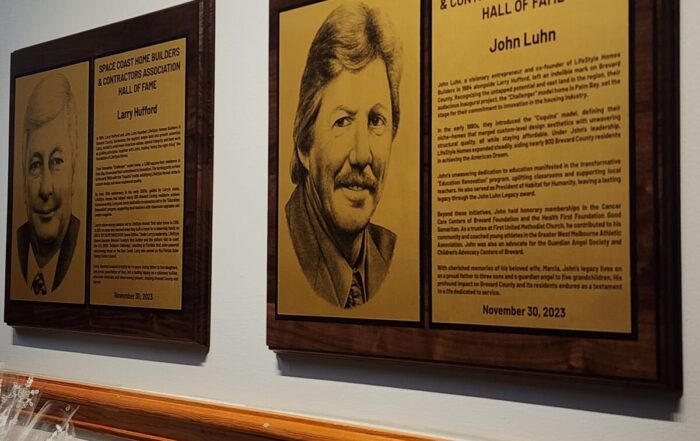This home sits at 4,642 square feet (total) and comes with a wide variety of features. Upon entry, the St. Martin opens to an impressive great room featuring a cathedral ceiling with painted pine beams. A spacious kitchen with a large island overlooks this space. Two dining areas—a formal dining room and a large dining nook—are unobstructed and positioned on each side.
Entering from the garage will bring you into the home’s mudroom with adjoining laundry room and pantry. Two kids’ bedrooms, each with a walk-in closet, are connected by a Jack-and-Jill bathroom with a built-in linen closet. At the rear of this wing is a large bonus room to use at your leisure. Our St. Martin model in Valencia showcases this space as a tried-and-true man cave.
A private study and full-size pool bathroom are positioned opposite the great room. Just beyond is the master suite. Once you enter, you’re greeted by a morning bar to brew a cup of coffee to start your day. The master bedroom with tray ceilings showcases four windows for an abundance of natural light. The master bathroom has split vanities and a huge shower with dual shower heads. And the master walk-in closet is nearly a room in itself, huge and divided into two large sections.
The St. Martin is available for viewing in Valencia at Addison Village.




