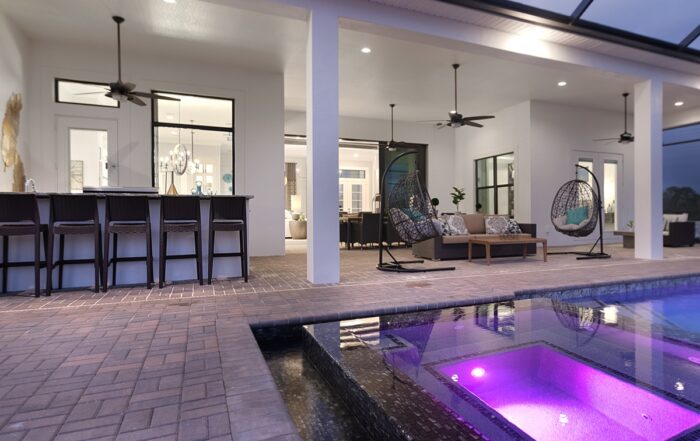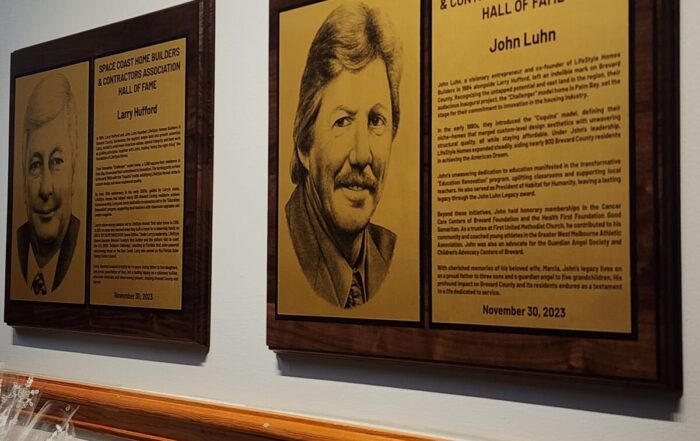The St. Thomas II offers everything you love about our best-selling St. Thomas model, but also comes with second story tucked at the rear of the home. The second floor has a large bonus room with tray ceiling and multiple windows. This space can be used as a game room, library, theater room, or any other way that suits your lifestyle. It also has a powder bathroom and balcony, making the St. Thomas II a perfect plan for lakefront lots.




