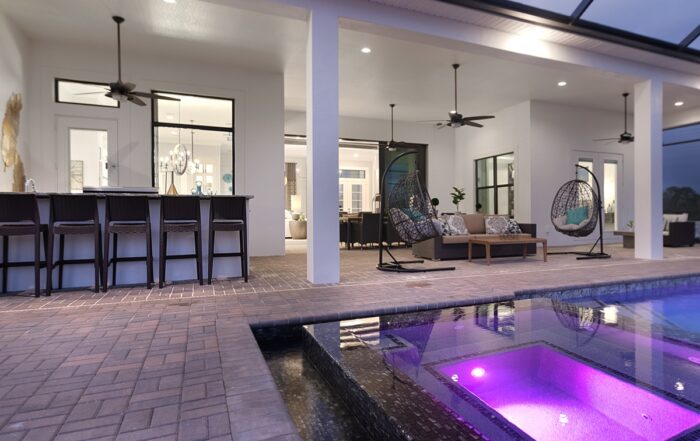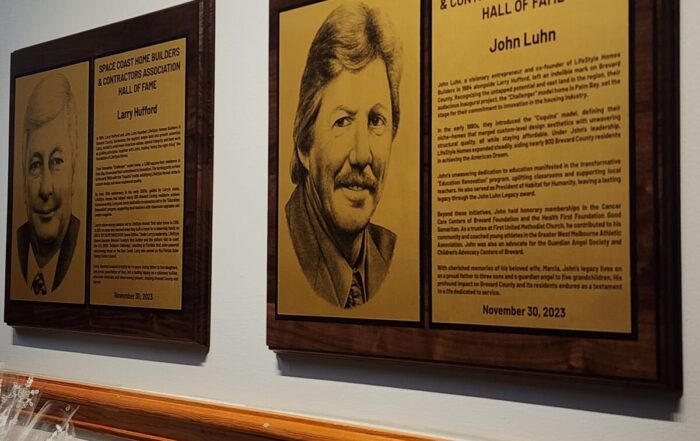With three bedrooms, three-bathrooms, and a three-car garage, the St. Thomas offers plenty of living space and privacy for each family member, while keeping in line with a contemporary/modern style. It also comes with a separate study tucked away near the rear of the home for ample peace and quiet.
The master suite brings about a huge master bedroom with tray ceiling. The shower in the master bathroom functions as the elegant showpiece of the home, featuring dual shower heads.
Beyond the bedrooms, the home flows into an open concept plan. The St. Thomas’s foyer immediately opens up to a spacious great room overlooked by a gourmet kitchen. A light-filled formal dining room is situated nearby. And with 12-foot tray ceilings in the foyer, great room, and dining room, the home seems to soar upon entry.




