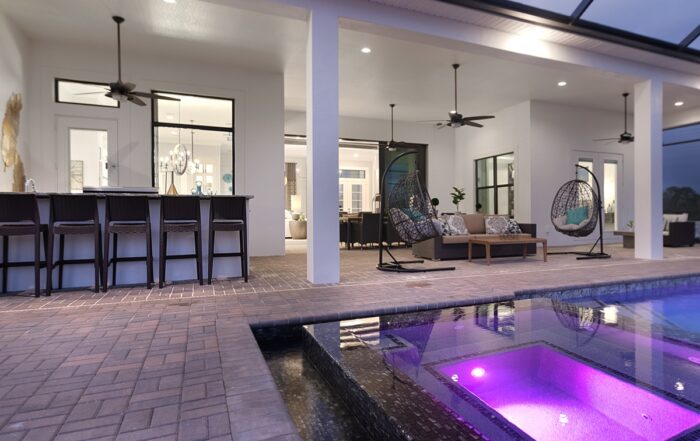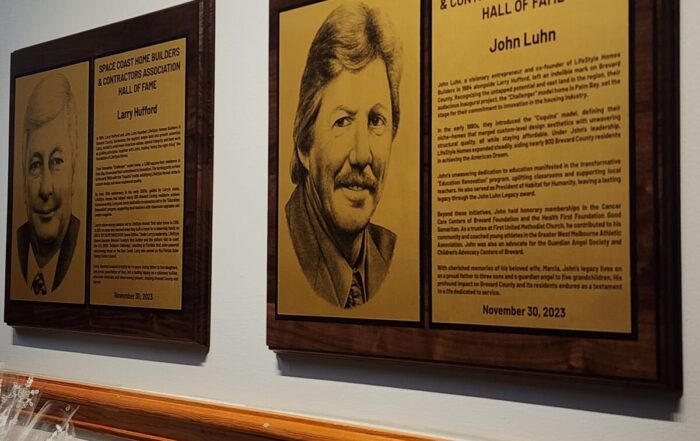Welcome to the St. Vincent. This four-bedroom, two-and-a-half bathroom home brings together many of the formal and casual living spaces of many of our homes, but it does so at a smaller footprint.
At 50-feet wide and 2,831 (total) square feet, the St. Vincent wastes no space. Upon entry, the the home opens up to a large great room with tray ceiling which sets the tone for the home’s open design. A formal dining room is nearby, as is a gourmet kitchen featuring 42-inch cabinetry and a large island that overlooks the great room.
Off the kitchen is the entrance to the home’s grand master suite, featuring a large bedroom that leads to his-and-hers walk-in closets, as well as a master bathroom with opposite dual vanities and an oversized walk-in shower.
Three bedrooms—one featuring a walk-in closet—flank the opposite end of the home, as do two bathrooms for optimal convenience.




