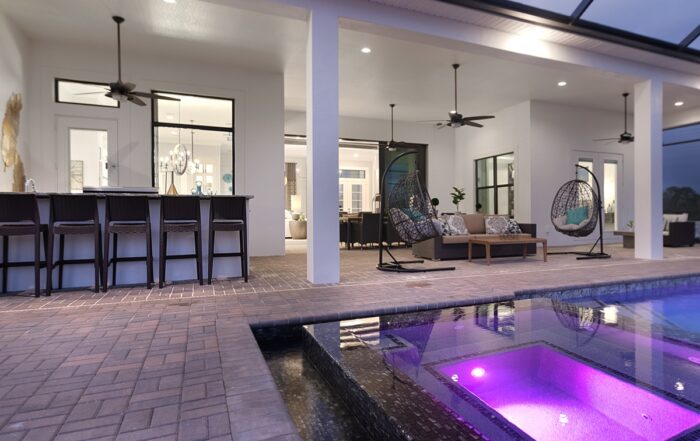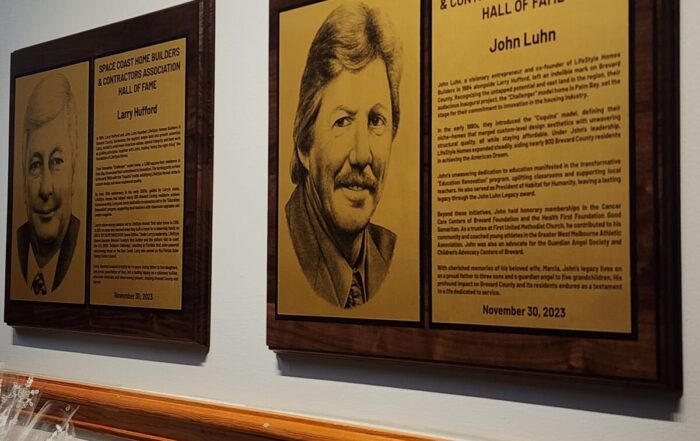Who can forget the excitement last spring when it was announced that Northrop Grumman selected the Space Coast for its Project Magellan expansion? Today, the first wave of Northrop Grumman families are on the move here, and we couldn’t be more excited to welcome them to our community!
Mr. Ward Ahders is among this group. LifeStyle Homes recently finished building his home—the LifeStyle Monterey—in the gorgeous San Marino Estates neighborhood. As he settles in, please join us in welcoming him to the Space Coast. And read on to get to know this New York transplant a bit better.
LSH: Please tell a bit about yourself.
WA: My daughter and I recently relocated to Melbourne as part of Northrop Grumman’s consolidation of manned aircraft development work here. Having lived on Long Island in NY for 50-plus years, my move to Florida was quite a change!
LSH: What are you looking forward to most about living in San Marino Estates?
WA: I’ve always enjoyed nature and the outdoors, so when I decided that I’d be building a new home I wanted to find a location that had both water and woods. Investigating several areas with a co-worker (who also built here), San Marino really fit the bill, with several environmental easements to keep the lake, wetland preserves, and wooded areas undeveloped.
LSH: Why did you decide the Monterey home plan was right for you, and what do you love most about the plan?
WA: I really liked the large kitchen and family room, open floor plan, and the three-car garage was a must for a shop/gym area. I had put a large two-story addition with separate master suite and study on my house in New York several years ago, and the Monterey design had all of the same amenities on a single floor.
LSH: Did you make any modifications to your home plan? If so, what types?
WA: When I first toured the Colfax Landing model (LifeStyle’s former Monterey model home – since sold) I liked the additional space afforded in the three bedrooms by bumping the side wall out two feet. I also worked with the LifeStyle architect to change the bedroom and bathroom layout on the same side, moving the third bathroom between bedrooms three and four. If you look at the latest Monterey floor plan this is now the standard layout, so I guess everyone liked the change!
LSH: Why did you decide to have a solar system installed on your new home? What was your motivation?
WA: From the outset I wanted to add solar to the new house, and the integrated panels are very unobtrusive with the flat tile roof tiles. The 15% discount on the photovoltaic (PV) system that LifeStyle offered when I purchased, along with the federal tax credit, was added bonuses beyond the positive environmental impact.
LSH: What ultimately made you decide to build with LifeStyle Homes?
WA: When I was first looking at San Marino, Leslie Brecken (LifeStyle sales consultant) really took the time and effort to show the great features of LifeStyle Homes in several communities. LifeStyle’s focus on energy-efficient home building and the ease of working with the whole team on choosing and customizing the home made the move so much easier.
LSH: What was your building experience like with LifeStyle Homes?
WA: From the design through the actual build, and finally moving in in December, the entire process was great. Working with Jennifer Sartori (LifeStyle’s interior designer) while designing the house, and choosing fixtures and appliances, was a pleasure. When a sudden major change in home choice (from a Monterey II to I) was made March of last year, LifeStyle made the transition and re-plan stress-free. As the house build progressed, Carl Gould (building superintendent) was always on top of the process and kept me informed as each of the major steps was completed. Even now Carl continually works to get the final touches done and handles any problems that surface.




