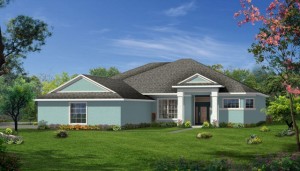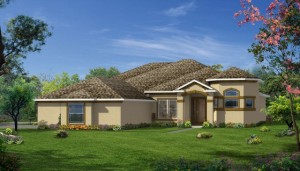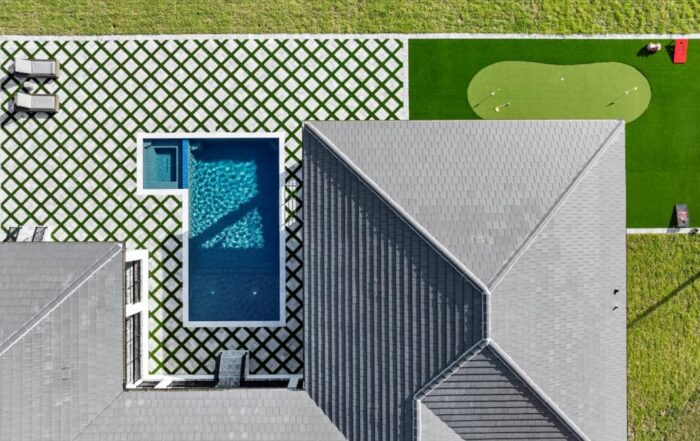Anyone familiar with LifeStyle Homes’ portfolio of home plans is most likely familiar with our St. Croix. The St. Croix is one of the most popular homes in our collection. That said, we thought it was the perfect home plan to kick off our new monthly LifeStyle Homes’ Featured Home spotlight.
At 3,386 square-feet (total), the St. Croix with side-entry garage offers all the elements you know and love about the traditional St. Croix, but two new side-entry elevations offer a new take on an old favorite.
Elevation A—the base elevation—is replete with all the features pictured to the right. Multiple roof pitches, ample windows, and decorative trim work are all included with this elevation.
Elevation B—the upgraded St. Croix side-entry elevation—has even more special features, including even more roof pitches and decorative corbels, as well as higher roof lines to coincide with the higher interior ceiling heights. Inside the St. Croix (Elevation B), the primary bathroom ceiling soars at 14-feet.
Just a few steps inside the front door of the LifeStyle Homes’ St. Croix, you’ll find yourself in the great room—probably the biggest highlight of this plan. Perfect for families, or for those who enjoy entertaining, the St. Croix great room beckons everyone to come together. Essentially the home’s centerpiece, the great room flows into an open kitchen with walk-in pantry, formal dining room, and café dining nook.
When family members want a bit of privacy, they can retreat to one of its four generously-sized bedrooms or three spacious bathrooms.
At 17-feet by 17-feet with a 10-foot ceiling height, the primary bedroom is beyond sizeable. It leads into two large closets and a spa-like primary bathroom featuring a soaking bathtub, walk-in shower, double vanities, and linen closet.
The guest/kids bedrooms are all large as well, and each one can easily be converted to a home office if need be.
The St. Croix features a massive three-car garage for ample vehicle and tool storage.
The side-entry version of the St. Croix is generally an upgraded architectural option, although it does come standard in Harmony Estates in Osceola County, as well as Cross Creek Lake Estates in Sebastian. In these communities, homeowners can choose between a side-load or motor-court garage entry.
If you are interested in learning more about the St. Croix with side entry, please feel free to contact our sales department at (321) 727-8188 ext. 2. And to view our St. Croix first-hand, either stop by our Pineda Springs model home (with front-entry garage) or our Cross Creek model home (motor-court garage). We’ll be happy to show you first-hand what makes this home so special.






