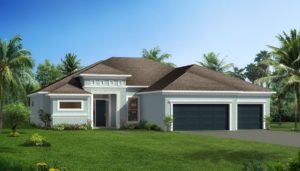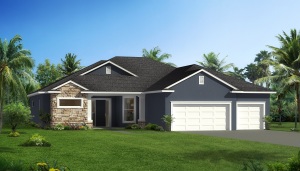The St. Thomas—another revamped home plan that recently emerged from LifeStyle Homes’ drafting department—is making quite a splash.
Perhaps it’s the soaring 12-foot tray ceilings, or the way the home’s wonderful great room and formal dining room welcome its owners and guests upon entry, or maybe it’s the contemporary kitchen that exudes a certain sleekness and sophistication … No matter the reason, this home plan is poised to be a stand-out in our collection.
The LifeStyle St. Thomas is 3,518 total square feet. It has three bedrooms and three bathrooms, as well as a quaint study/office space situated toward the rear of the home. The guest bedroom wing perfectly rotates bedrooms and bathrooms, allowing each family member direct access to their own private bathroom.
The primary suite is pretty much what you’ve come to expect from LifeStyle Homes. Secluded and serene, it offers its owners ample privacy and abundant space. The primary bedroom, boasting a tray ceiling, features high-impact sliding-glass doors that open to a trussed porch. A private hallway is flanked by his-and-hers walk-in closets, and leads to a spa-style primary bathroom. This primary bathroom is perfect for couples with its dual vanities, dual linen closets, and a huge walk-in shower featuring dual shower heads.
Along with unveiling the updated St. Thomas floor plan recently, LifeStyle Homes also unveiled two new elevations to accompany this plan. Elevation A (pictured right) is a classic Mediterranean style—a Florida homeowner favorite—with decorative banding and multiple corbels over the three-car garage.
Elevation B (pictured left) is more traditional and refined. It features a larger front porch and decorative stonework encasing its front-column bottoms and the primary shower area.
The St. Thomas starts at $244,500 for offsite properties (lot not included). To view the sales literature on this plan, click here. Or to learn more about this home plan from one of our sales representatives, please call (321) 727-8188 ext. 2.






