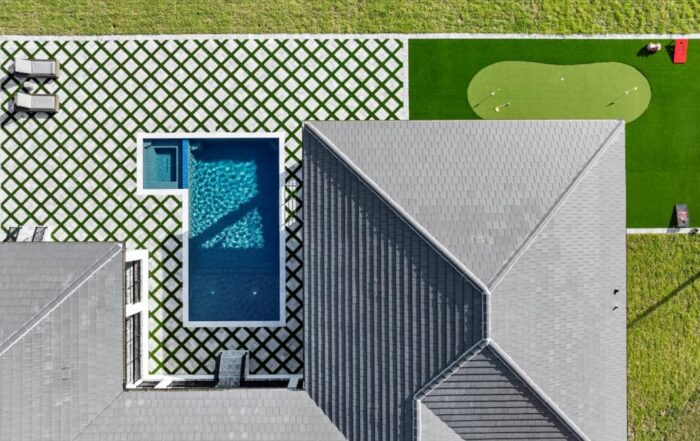Welcome to the Key Largo—an ultra-modern home that evokes class and sophistication.
The LifeStyle team worked tirelessly on this brand-new plan, tweaking every inch of it to put forth something completely distinctive within our portfolio.
At 3,704 living square feet (5,358 total), the Key Largo commands attention inside and out. Upon entry, you’re greeted by 12-foot ceilings that set the stage for a lavish atmosphere throughout the home. The foyer leads into the home’s great room, dining room, and kitchen, each open and adjacent to one another.
The kitchen has some eye-catching highlights, including a huge “hidden” pantry that is accessible from the three-car garage for prime convenience after a trip to the grocery store.
The first floor is also graced with a private study, pool bathroom, as well as the primary suite which includes a primary bedroom with tray ceiling, dual walk-in closets, and an exquisite primary bathroom with freestanding bathtub.
Travel upstairs and you’ll find the remaining three bedrooms, an additional two bathrooms, as well as a loft space with a breezy balcony to soak in balmy Florida days.
The Key Largo is now open as our Aripeka at Viera model home.
Home Details
- 2 Living Levels
- 4 Bedrooms
- Includes Study
- Includes Bonus Room
- 3.5 Bathrooms
- 3-Car Garage
- 3,704 Living Square Feet
- 5,358 Total Square Feet




