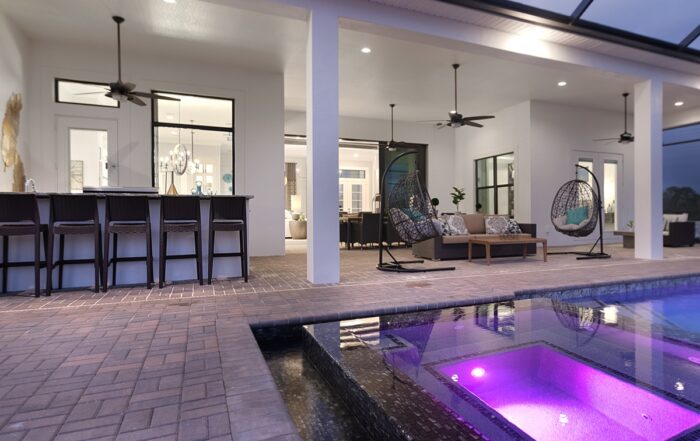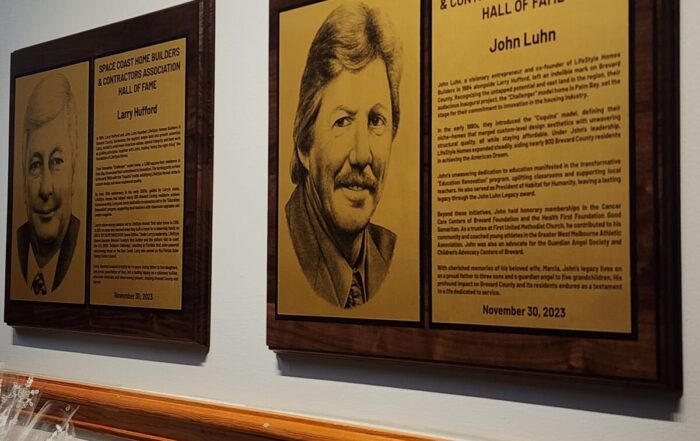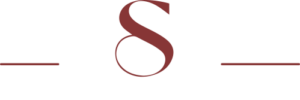The Bora Bora has an elevated 15-foot exterior entryway that leads into a foyer with 10-foot ceilings. Beyond the foyer, the home opens into a great room overlooked by a charming kitchen with island. A formal dining room with an oversized double window that allows natural light to brighten this space, is located adjacent to the kitchen.
Two guest bedrooms, which surround a full-bathroom, are perfectly positioned near the front of the home. A study with French-door entry is situated just beyond bedroom #3 and accessed via the great room.
Across the home, the Bora Bora’s master wing is fit for a king. Made private by a swing door, a short walk down a hallway leads to the home’s large, rectangular master bedroom. The master bedroom is then fronted by the home’s master bathroom, which features a huge walk-in closet, double vanities, and walk-in shower.




