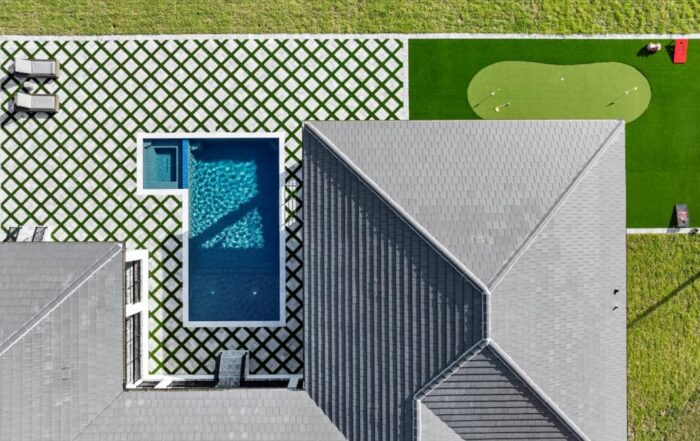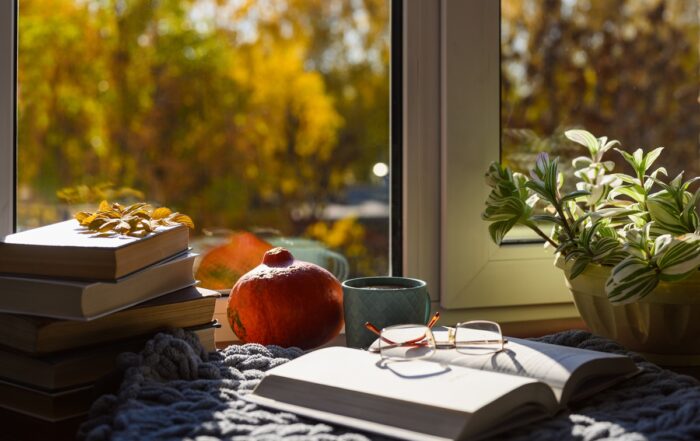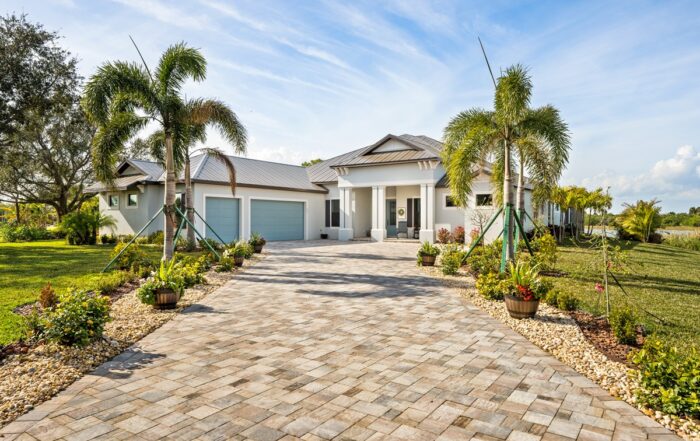If soaking in nature and waterfront views from your own private balcony is what you dream of, the Grand Cayman II at Hidden Harbor Estates may be perfect for you.
When stepping inside the Grand Cayman II, the first thing you experience is the foyer, opening into the formal dining room with tray ceiling and great room. The high ceilings also lead you into a spacious gourmet kitchen, featuring 42-inch cabinetry and an island that overlooks a large gathering space.
The primary suite is situated at the rear of the home and boasts a large bedroom with tray ceiling, two huge walk-in closets, and an exquisite bathroom with freestanding tub. Two additional bedrooms and bathroom are also found on this wing of the home.
Upstairs, there is a huge bonus room with full bathroom that can be used as a game room, theater room, or however you please. A sliding-glass door opens to a peaceful balcony, allowing you to unwind while taking in views of the Eau Gallie River.
Home Details
- 2 Living Levels
- 3 Bedrooms
- Includes Study
- Includes Bonus Room
- 3 Bathrooms
- 3-Car Garage
- 2,835 Living Square Feet
- 3,986 Total Square Feet




