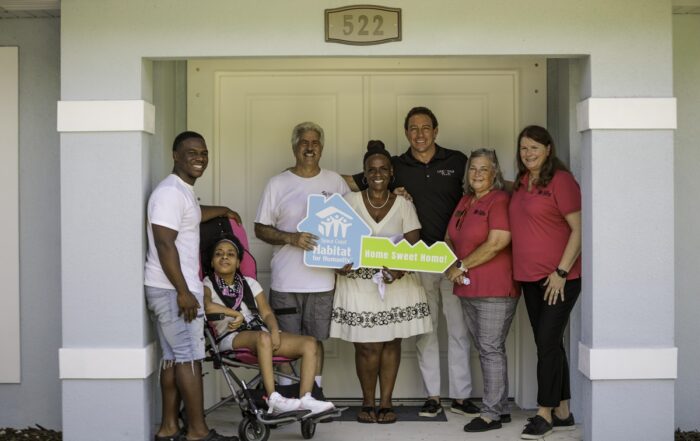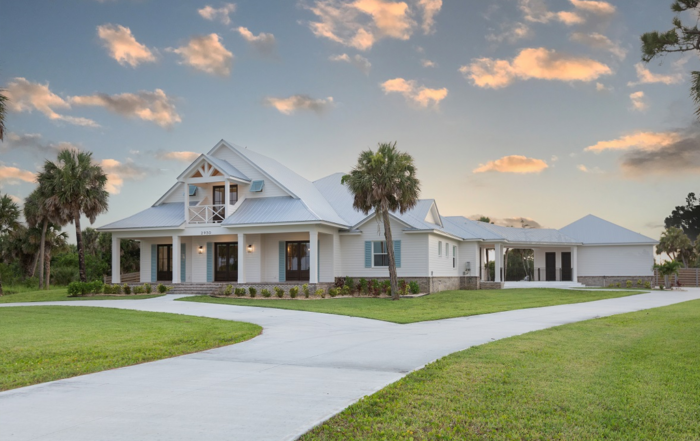With four bedrooms and three-and-a-half bathrooms, the Islamorada at Hidden Harbor Estates is a great option for large families or for those who frequently host overnight company.
The master suite features a large bedroom with tray ceiling that leads to his-and-her walk-in closets. From there, the master suite opens to the master bathroom with dual vanities, a master shower, linen closet, and private toilet room.
Three guest bedrooms are all located upstairs, along with two full-sized bathrooms and a versatile game room with dual storage spaces.
The home’s main living areas—including the foyer, formal dining room, great room, kitchen, and nook—are all unhindered. Each opens up to the next with no wall blockage. And with space for so many family members, you can bet the laundry room will get plenty of use.
Outdoors, a wonderful front porch that wraps around the entire dining room is perfect for classic rocking chairs and long afternoons soaking up the gorgeous surroundings.
Home Details
- 2 Living Levels
- 4 Bedrooms
- Includes Bonus Room
- 3.5 Bathrooms
- 2-Car Garage
- 2,954 Living Square Feet
- 3,704 Total Square Feet




