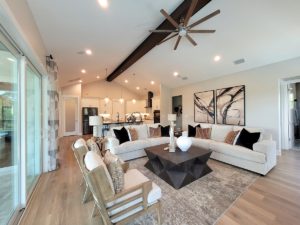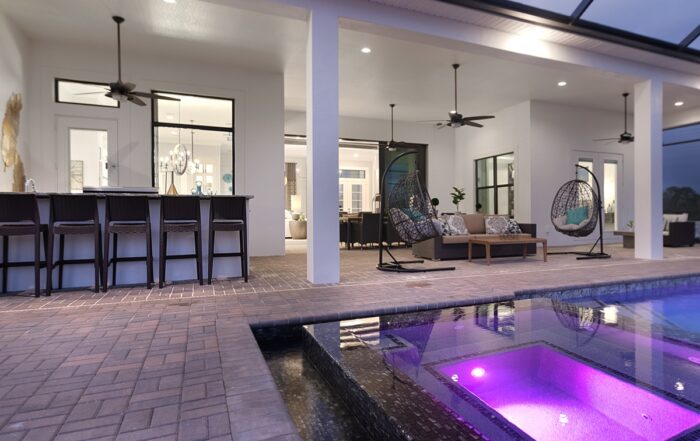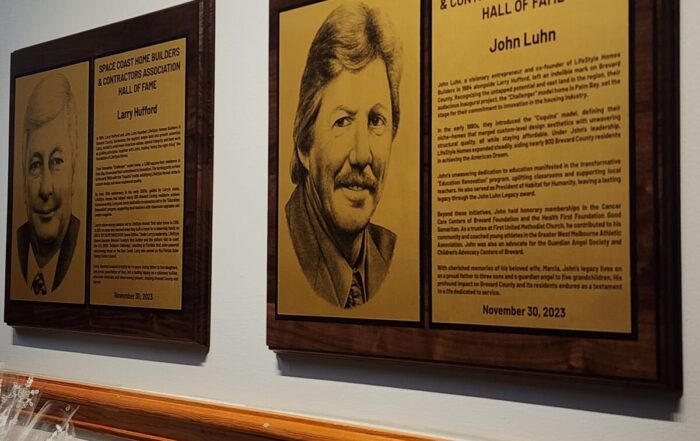
The LifeStyle team would like to welcome you to our newest model home, the Santa Cruz at John’s Landing!
For those of you familiar with the Santa Cruz home plan, you’ll notice our architectural team incorporated some special enhancements to the design of this home.
First, the wall between the dining room and kitchen is now eliminated to open this space up and allow for a more free-flowing walkway. You’ll also notice we’ve added a vault that extends from the great room through the kitchen. The kitchen pantry is now much larger and tucked away behind the kitchen cabinetry. And the master bath has been redesigned to be a dramatic showpiece of the home featuring a freestanding bathtub centered in the space, as well as a massive couples shower.
The front elevation has also been modernized, showcasing a contemporary Florida feel.
To bring this home to life, LifeStyle Homes once again partnered with the super-talented team at Masterpiece Design Group. Highlights of the finishes and stylings include an illuminated inverted tray over the dining table, stunning Pompeii Cemento quartz kitchen countertops, and eye-catching tile work in all bathrooms. As you walk through, gather inspiration for your own dream home and realize the ways in which this plan can be customized to your liking.
The LifeStyle Santa Cruz has four bedrooms plus private study, three full bathrooms, and a three-car garage. It sits at 2,667 living square feet; 3,892 total square feet.
This is the first LifeStyle model that includes our HealthSmart clean indoor-air package. The home is also extremely energy efficient as it’s equipped with LifeStyle’s SunSmart features, as well as an 8.06 KW roof-mounted solar system that allows this home to perform at a zero-energy level.
The John’s Landing model is open seven days a week: 10 am – 5 pm Monday – Saturday; noon – 5 pm Sunday.
Address: 2823 Mancina Court, West Melbourne, FL 32904
Call (321) 725-7240 for a private tour.




