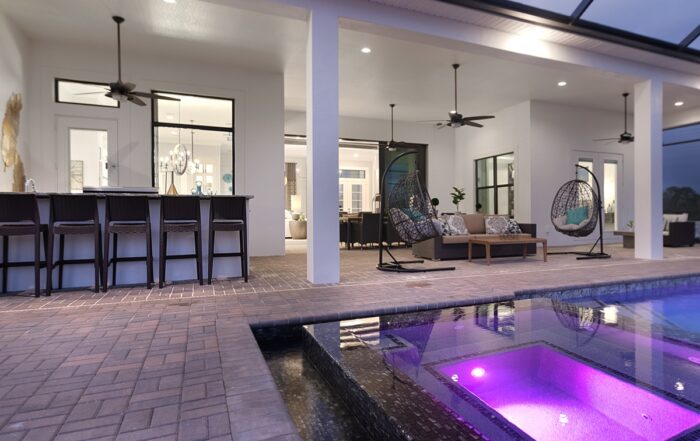Many homeowners tussle with the choice of building a home with a modern, open floorplan versus a traditional closed floorplan with defined rooms.
Each option comes with its own set of pros, and LifeStyle Homes has a nice mix of both in our portfolio of home plans. Read on to help determine which style is best for you and your family.
The Benefits of Open-Concept Floorplans
Homes with open floorplans have a large great room that creates a single living space for all your family gathering areas. Great-room plans typically combine the foyer, kitchen, dining room, and living room into one large space. The LifeStyle St. Thomas represents a popular example of this design concept.
The pros:
- Spacious. The lack of walls allows for rooms to be bigger and more spacious.
- Promote family living. Open floorplans promote family togetherness because family members can be in separate areas and still be in the same room to communicate. For example, parents may be in the kitchen preparing dinner while keeping an eye on their kids as they play in the living room.
- Better natural light. Less walls means that the great room will benefit from more natural sunlight.
- Better resale value. Open floorplans are popular right now and can increase the value of your house.
Even though open floorplans have amazing perks, it’s also important to remember that this set up makes it easier for sound, smell, and mess to travel throughout the main living areas.
The Benefits of Closed Floorplans
A closed concept is also considered a traditional floorplan. Today’s version of this style allows for smart, easy flow between spaces, but creates more distinct and defined areas than it’s open-concept counterpart. The LifeStyle Monterey is a great example.
The pros:
- Privacy. The walls create privacy by separating rooms. This minimizes the travel of sounds and allows you to be alone in one room.
- Easier to cool and heat rooms. It is easier to cool and heat smaller rooms as opposed to one large room.
- Specialty rooms and decor. Having different spaces offers you the chance to create specialty rooms, as well as decorate these areas individually.
While this style floorplan is more timeless, keep in mind rooms might feel smaller and less accessible.
Building a home is a full of decisions. It’s important as a homeowner to understand and take into consideration the different floorplan style options.
Ask yourself questions such as: What are my family dynamics and lifestyle? Am I spending too much time in the kitchen and missing out on family time? Do I want privacy? Do I want to entertain guests frequently? Do I want to space for more furniture, or do I want walls to decorate?
The answers to these questions and more will help you decide between an open-concept or defined-room design.




