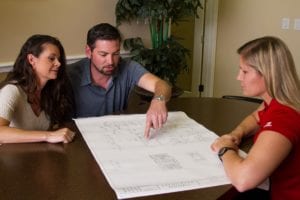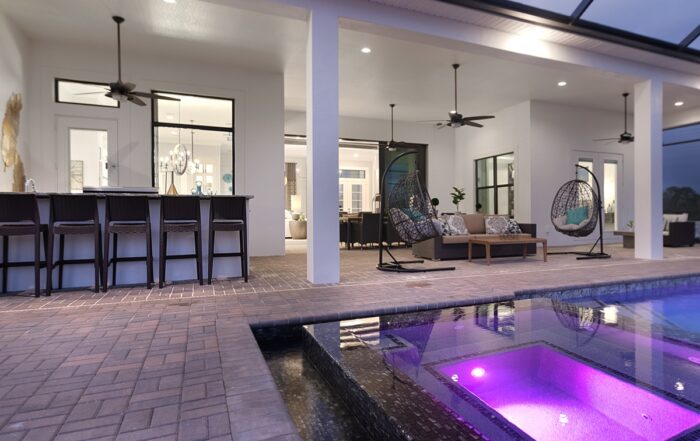
In the process of building a home, floor plans are a key player in creating value for families. Deciding on how you’ll be using the space is crucial, and it’s important to take a few key factors into consideration in order to be sure you’re getting the most out of your home. But with so many design options available, how do you pick the right one? It’s important to ask yourself a few key questions.
- Does it fit your routine?
Aside from being a sanctuary for living, your home has a functional element to it, and its usefulness can vary depending on how many people are living there and how active everyone is. How often are people coming in and out? What areas need to be centralized? What space is being used the most? Knowing your family’s routine will help you know which floor plan is best for you. - How much space do you need?
Or more honestly put, who or what needs to be able to fit? The size of your family is an obvious consideration in any move, but have you thought about your possessions? Are you used to more than one family room? Does your current space make you feel like you could potentially upsize or downsize? Assessing how much room you need is just as important as knowing how you’ll be using every square foot. - How important is privacy to you?
This is an especially big question for parents to consider. With the kids running about, and the house coming alive, would you prefer to be at the center of the action, or more reclusive? Some master suites even come with entryways, for an extra buffer between you and all the noise. - Are you an entertainer?
Many homeowners take the ability to entertain into consideration when planning their layout. Are you the type that loves to invite family and friends for the holidays? How about a dinner party? The way the space flows through the home, particularly from the kitchen, can be a major contributing factor in how easy it is for you and your guests. - How will you feel about the space in 10 years?
After building your home, you’re going to want to stay a while. Where do you see your home dynamic taking you in the future? Planning on becoming an empty nester soon? Or maybe you’d like to start your family? Considering where you see life taking you puts a floor plan into long-term perspective.
Finally, be sure to discuss these questions and more with us at LifeStyle Homes as you work through what kind of layout is going to give your family the most value from their new home.




