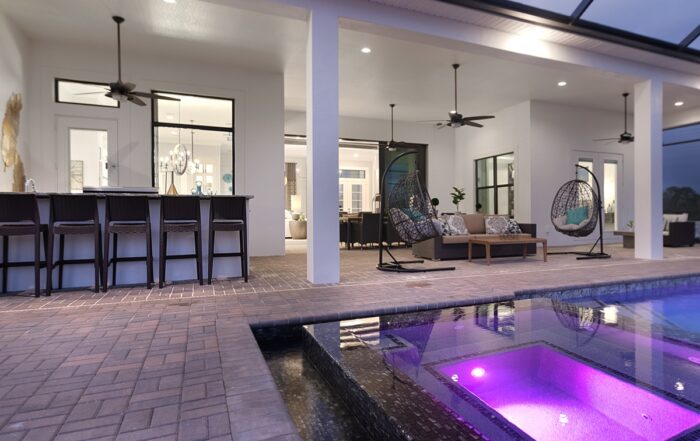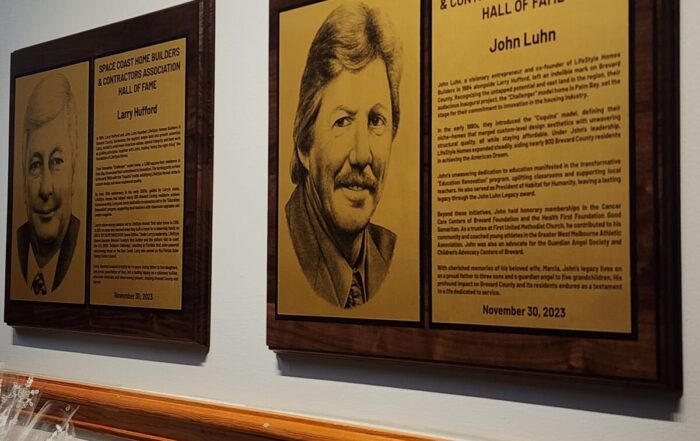We have a great opportunity for anyone who needs a LifeStyle home in one of the best school districts in Brevard. Construction is in progress on a LifeStyle Santa Cruz II in Wesley Groves—West Melbourne’s premier new neighborhood.
Located a stone’s throw from Max K. Rodes Park—which is home to numerous baseball fields, basketball courts, nature preserves, playgrounds, and more—Wesley Groves, a gated community, is the perfect place for outdoorsy, active families to plant roots. It’s centrally located and within minutes to Hammock Landing, an open-air shopping and dining destination; Interstate 95; and all the retail establishments along the West New Haven Avenue corridor.
The LifeStyle Santa Cruz II is an excellent design. Three bedrooms, each with an accompanying full bathroom, are housed downstairs. The master suite encompasses an entire wing of the home, and includes a spacious master bedroom with tray ceiling, a master walkway flanked by his-and-hers walk-in closets, and an open master bathroom with dual vanities, a walk-in shower, and a garden tub.
The Santa Cruz II’s main living areas flow from a formal dining room with decorative tray ceiling into a massive chef’s kitchen that overlooks a café nook and great room, also boasting a tray ceiling. Tucked away is a private study with French-door entry.
Upstairs, a rear bonus room with powder bathroom can be utilized to the homeowner’s liking. Turn it into a game room, play space for the kids, theater room, guest quarters—the sky is the limit.
Wesley Groves is an Executive Level community, so high-level upgrades are included in every home we build here. For this particular Quick Move-In Home, LifeStyle’s interior designer has made some stunning selections. Here are a few of the highlights:
- Craftsman-style elevation
- Level-3 “Bourbon Hickory” wood laminate flooring in all main living areas; vertical install
- Plush level-3 carpeting with upgrading padding in all bedrooms
- 42-inch “Maple Champagne” cabinetry with crown molding in kitchen
- Built-in stainless-steel kitchen appliances
- Level-4 Cambria® “Langdon” quartz countertops in kitchen and all bathrooms
- 42-inch “Knoxville Maple” cabinetry in all bathrooms
- Octagon-shaped tray ceilings with crown molding in master bedroom, dining room, and great room
- 8-foot interior doors
- Paver driveway and walkways
Location:
Wesley Groves
2798 Kilns Circle
West Melbourne, FL 32904
Block B, Lot 3
Price:
$422,900
For more on this home, click here or call (321) 727-8188 ext. 2.




